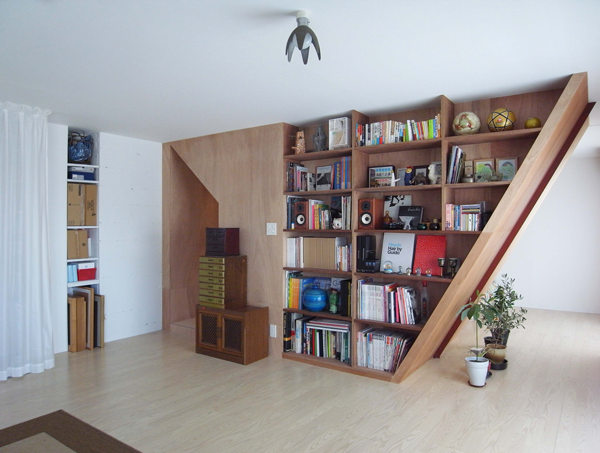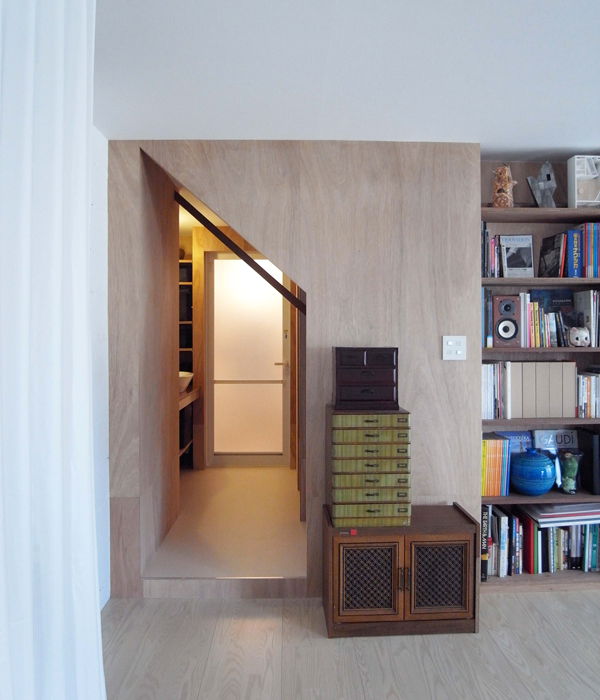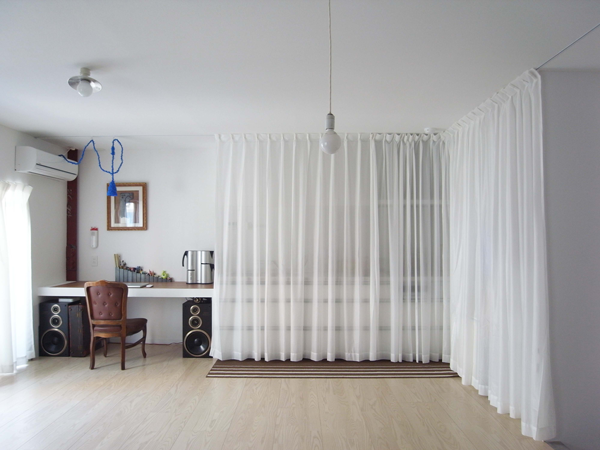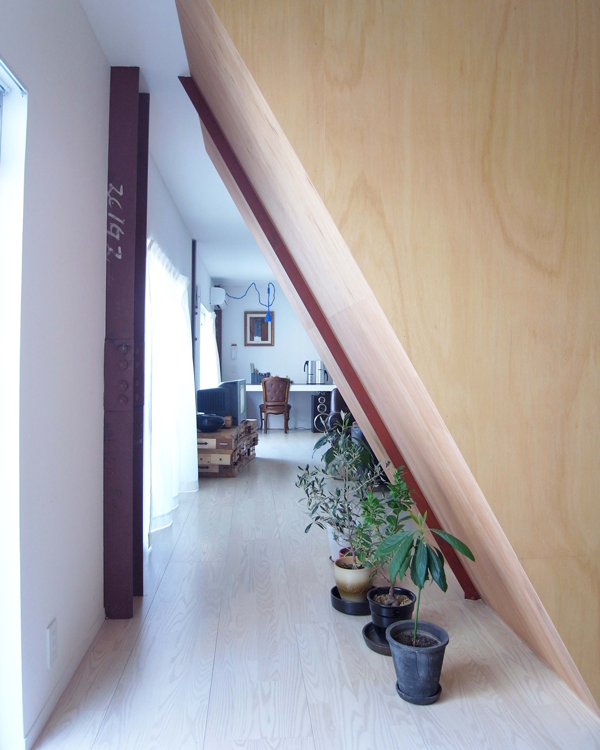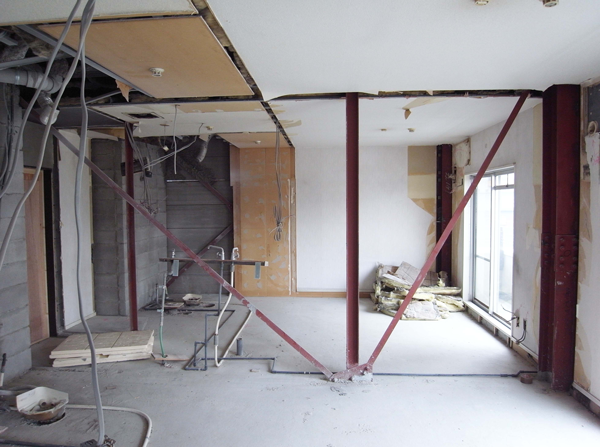北望の家
大阪近郊にある賃貸マンション3室を1室への改修計画。
敷地:大阪府
種別:改修
用途:賃貸マンション
構造:既設鉄骨造
延床面積:49.58㎡
設計期間:2010年〜2011年
ステータス:竣工
施工:東洋建設株式会社
Hokubo house
This project is renovate the three rental apartments
to one room in Osaka Japan.
location : Osaka / Japan
construction kind : renovation
principal use : apartment for rent
structure : existing steel
total floor area : 49.58㎡
design period : 2010〜2011
status : built
contractor : TOYO CONSTRUCTION CO.LTD.
