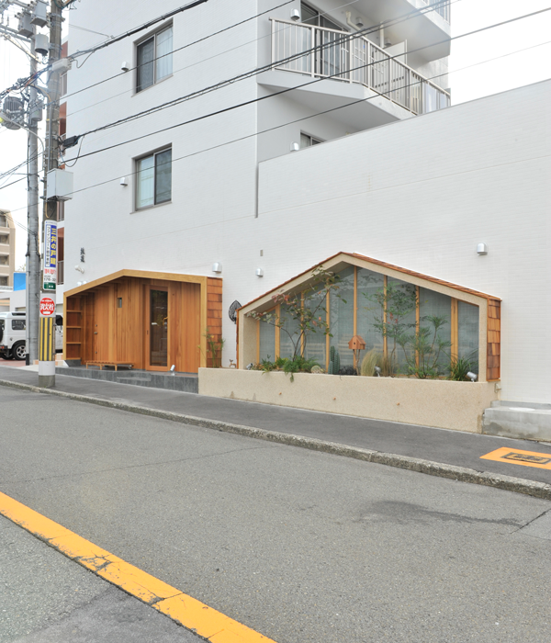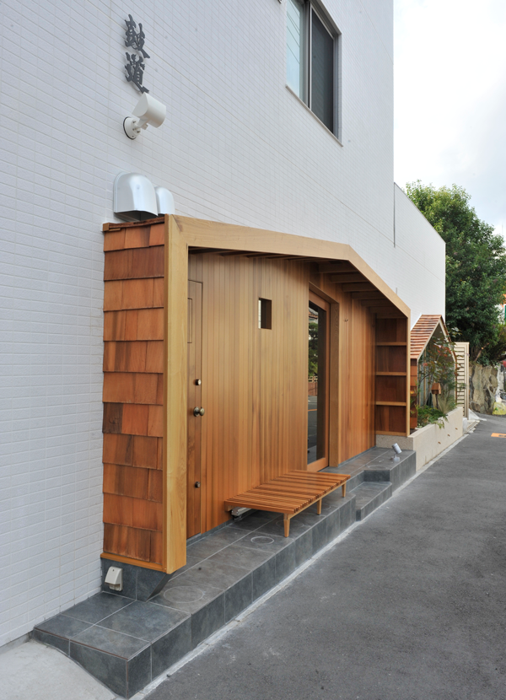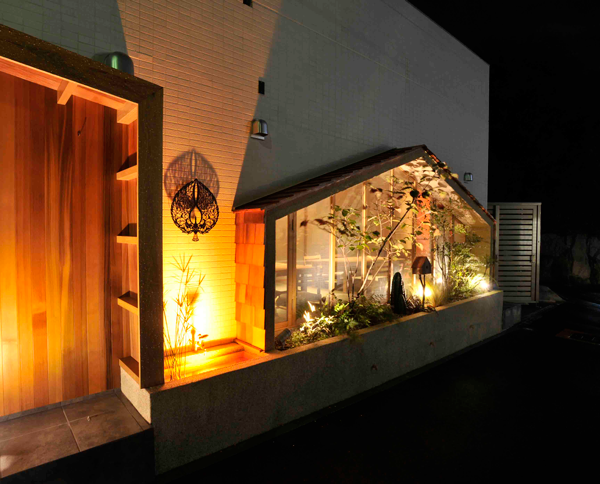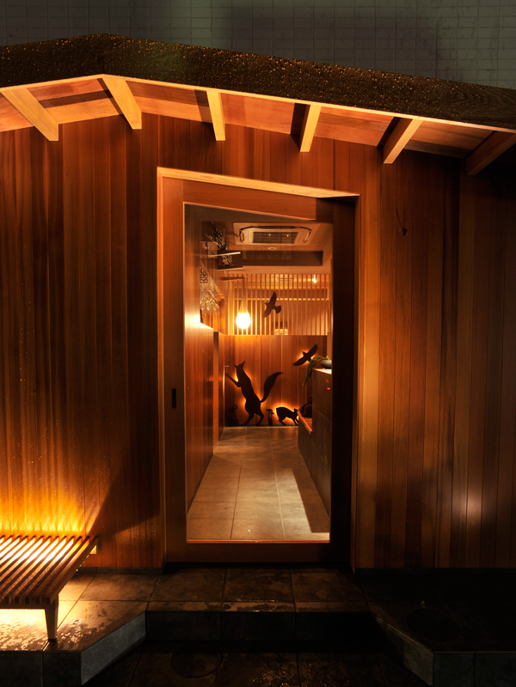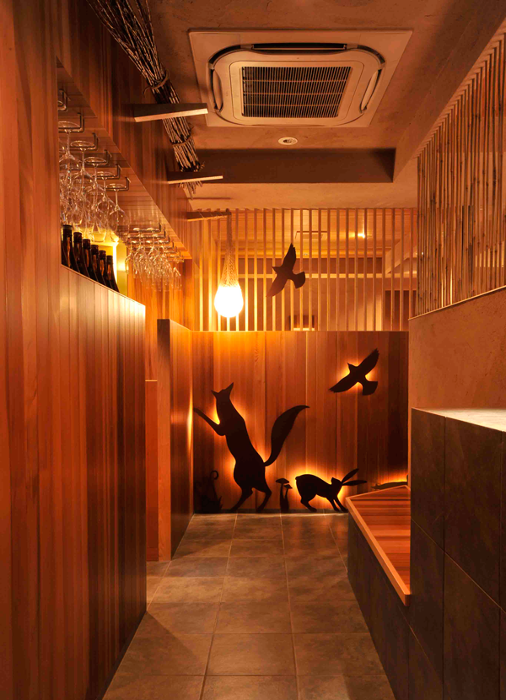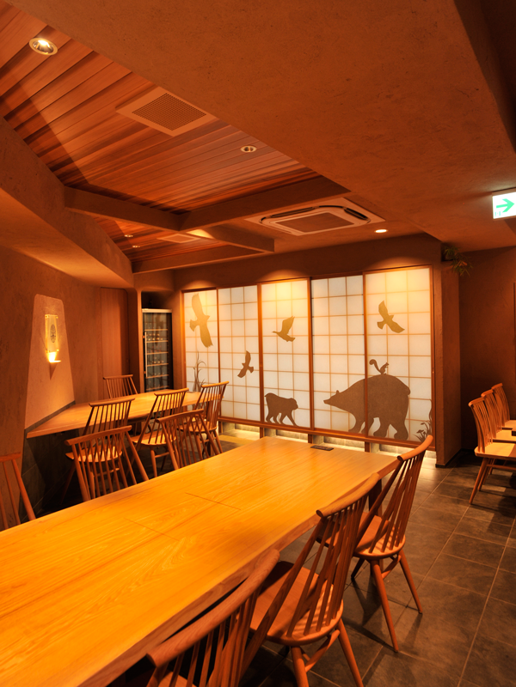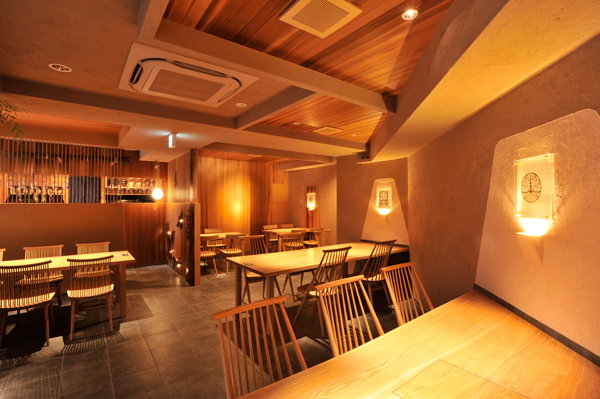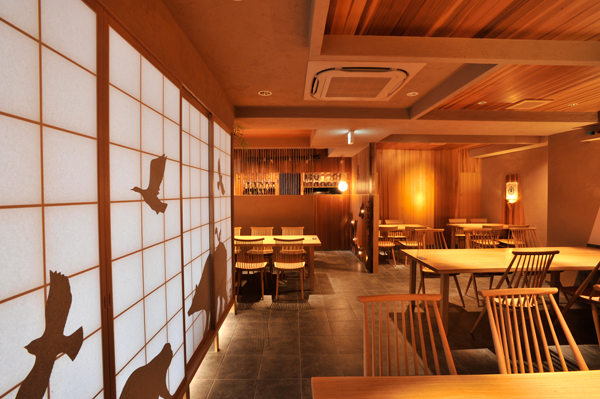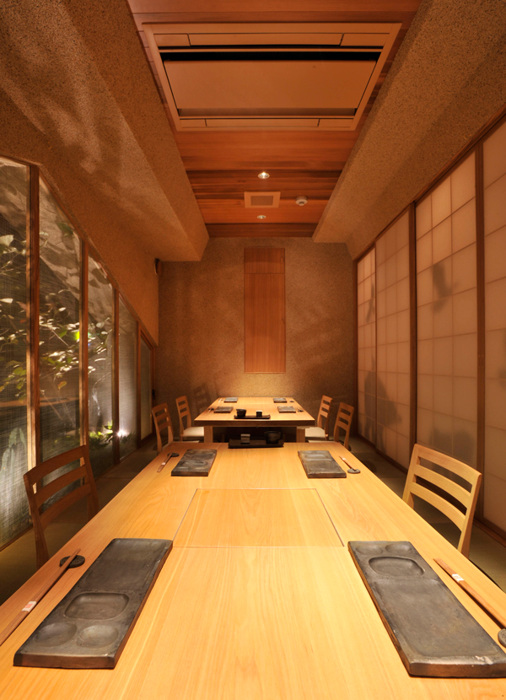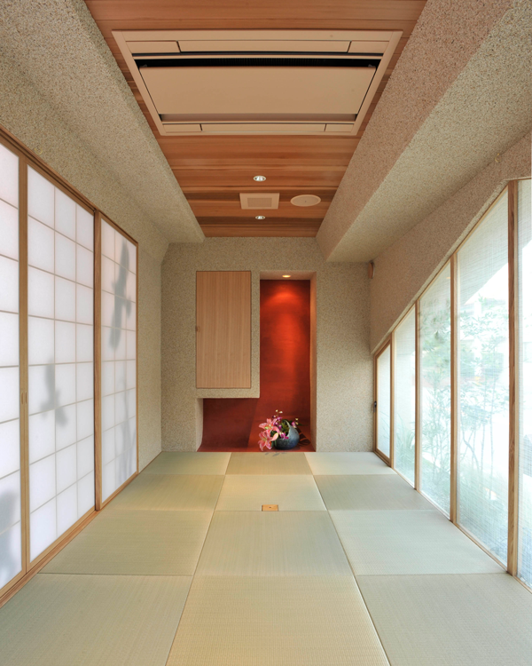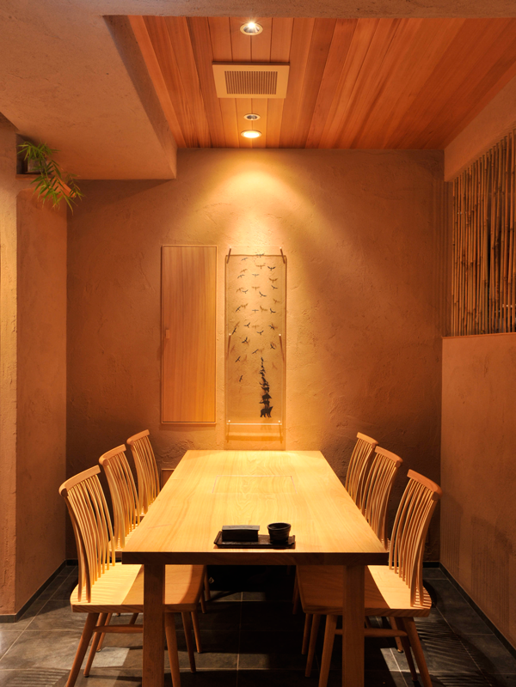鼓道
大阪府豊中市にある和食料理店の計画。
仕入れている米の産地である滋賀奥伊吹の森に佇む酒蔵を
コンセプトに2つの小屋が並び、エントランスには動物の
切絵が出迎える。内部は土と木で覆われ、小石に包まれた
洞窟のような和室からは小さな森を望む。
敷地:大阪府
種別:改修
用途:和食料理店
構造:既設鉄筋コンクリート造
延床面積:89.38㎡
設計期間:2012年
ステータス:竣工
施工:津田工務店
写真:早川鉄兵
KODO
This is a Japanese-style restaurant in Osaka, Japan.
The restaurant is located on the ground floor of an apartment building.
As the rice served with dishes comes from the Shiga area, the conception of this design is a rice wine cellar nestling in the Shiga Okuibuki forest.
Red cedar is the main wood used for the exterior and the interior parts of the restaurant.
From the outside it looks like two huts standing side by side, and one of them acts as the entrance.
On getting inside the metal cutouts in the shape of the forest animals on the wooden walls look as if they joyfully welcome the visitors.
The main room has a tile flooring, and its walls’ surface is a fine combination of Japanese grit and red cedar.
Wide framed and papered sliding doors lead to the smaller space, which has the Japanese tatami flooring and grit walls with tiny pebbles stuck to them.
The trees planted outside its wall-size windows stand for the Shiga Okuibuki forest and add to the relaxing atmosphere of being closer to the nature.
location : Osaka / Japan
construction kind : renovation
principal use : Japanese restaurant
structure : existing reinforced concrete
total floor area : 89.38㎡
design period : 2012
status : built
contractor : Tsuda Construction Company Osaka
photographer : Teppei Hayakawa
