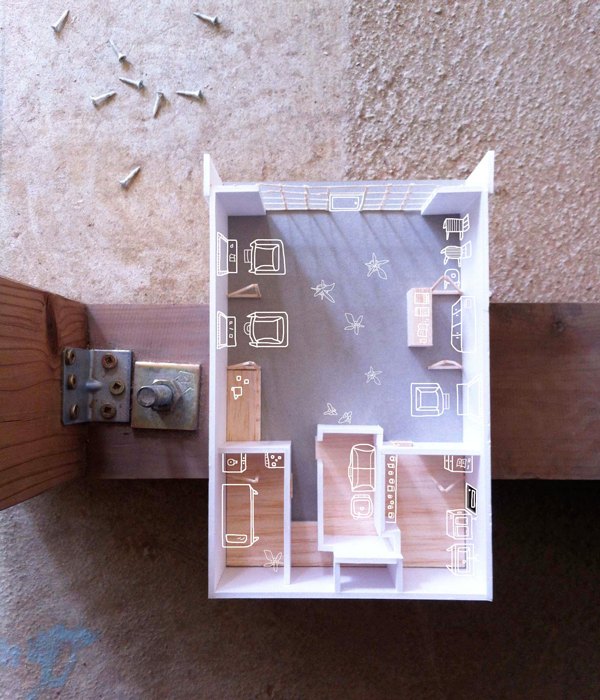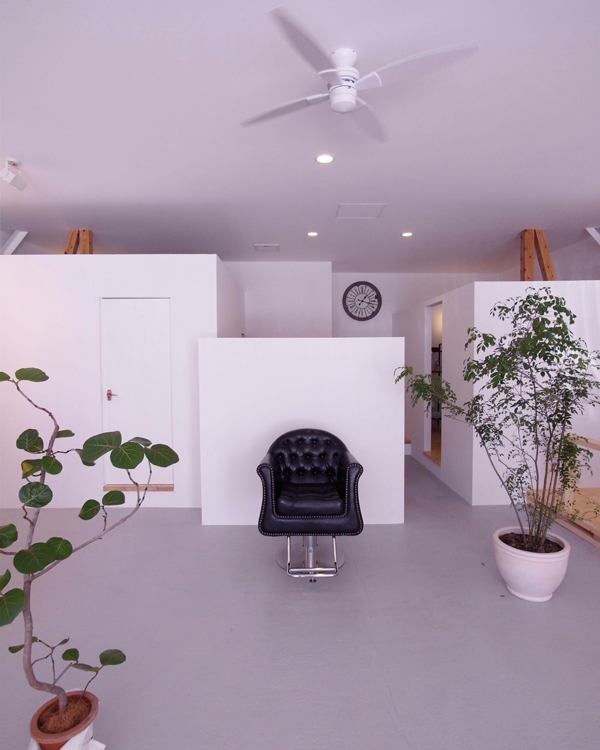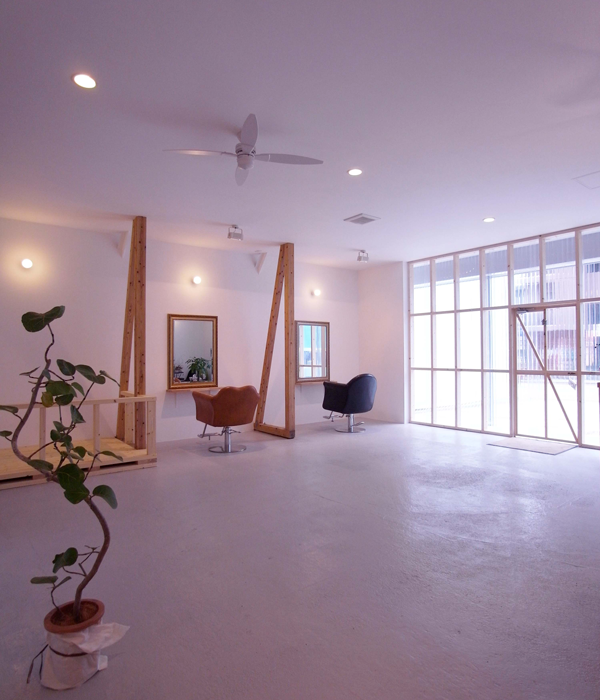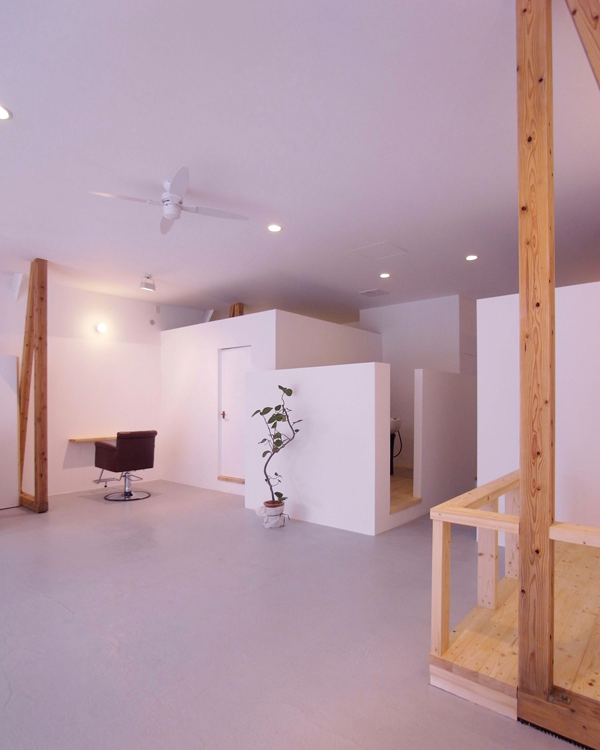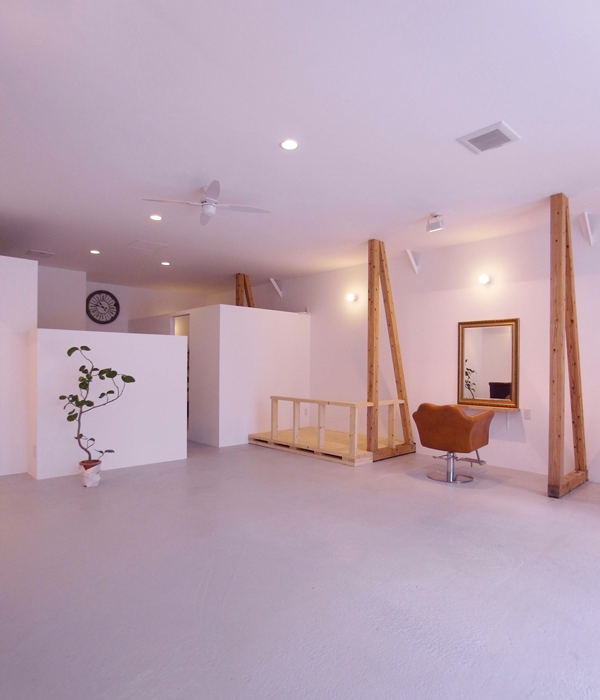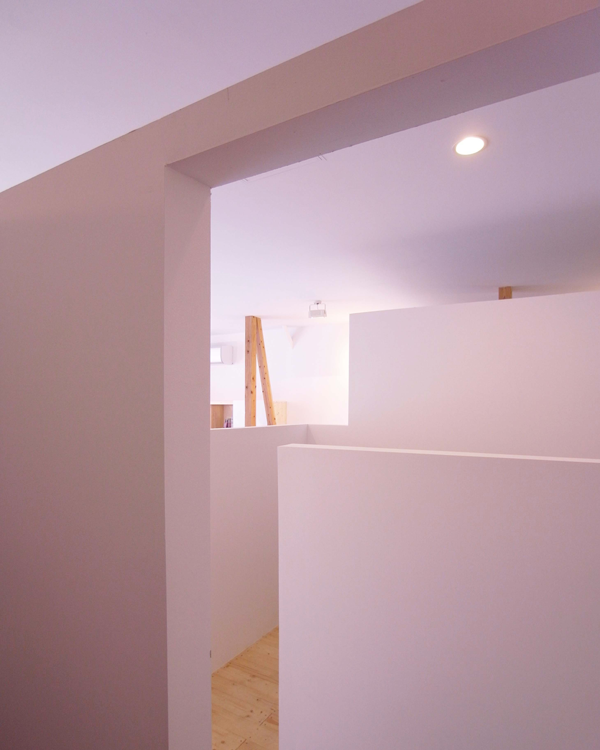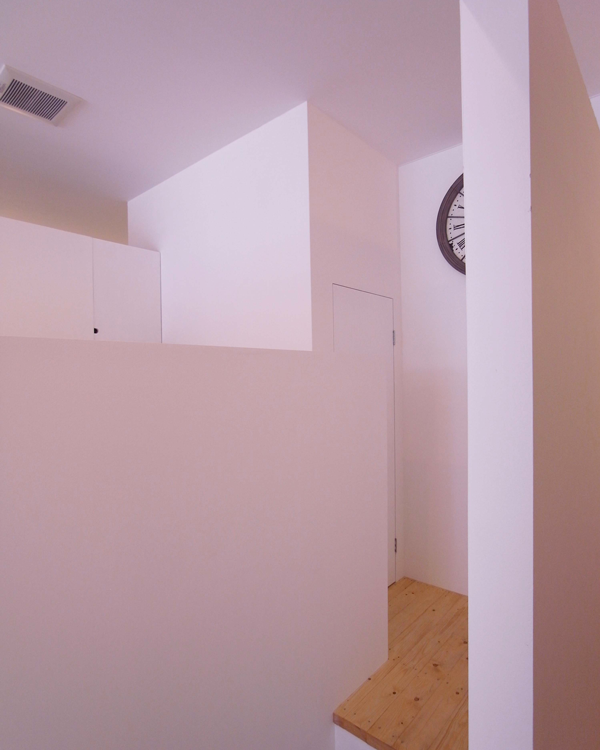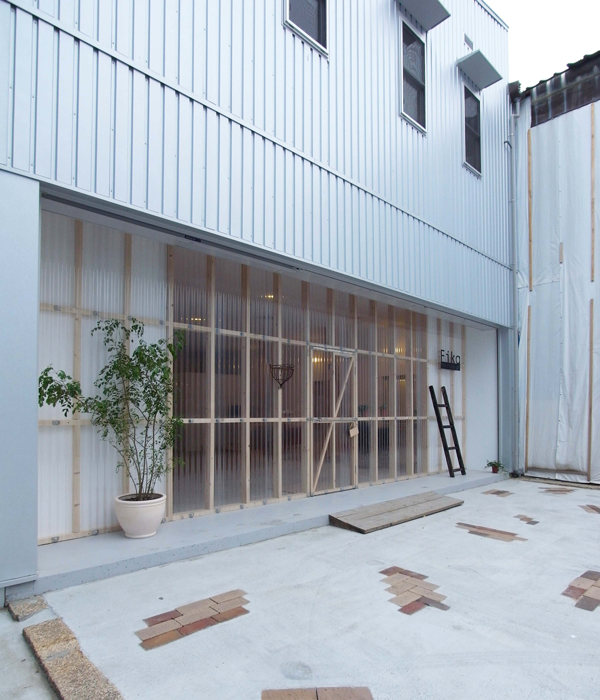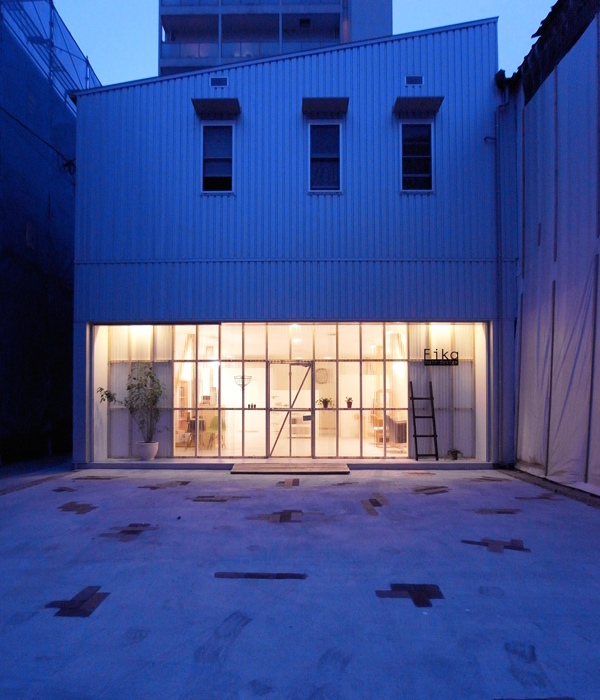Fika
広島県呉市にあるヘアサロンの改修計画。
敷地:広島
種別:改修
用途:へアサロン
構造:既設木造
延床面積:81.34㎡
設計期間:2012年
ステータス:竣工
施工:アイコンサルタント
This is a hair salon in the Hiroshima Japan.
The hair salon is located on the first floor of a renovated wooden house, which stands deep in the alleyway connecting it with the shopping street.
The house had been partly demolished and its well-preserved wooden frame got the renewed exterior.
Having a parking area short of it, the front facade of the house looks out on the shopping street.
The front facade made of the transparent polycarbonate board and the open space in front of the hair salon give the feeling of close connection with the shopping street.
Moreover, the transparent wall helps weaver the blaze of the sun, and add a sense of belonging to the arcade’s community.
The inside space of the salon contains several volumes in the shape of white boxes – the shampoo box, the aesthetic box and the staff box.
Although these separate volumes don’t intrude each other’s privacy, they enable communication between the staff simultaneously.
location : Hiroshima / Japan
construction kind : renovation
principal use : hair salon
structure : existing wood
total floor area : 81.34㎡
design period : 2012
status : built
contractor : Ai consultant
