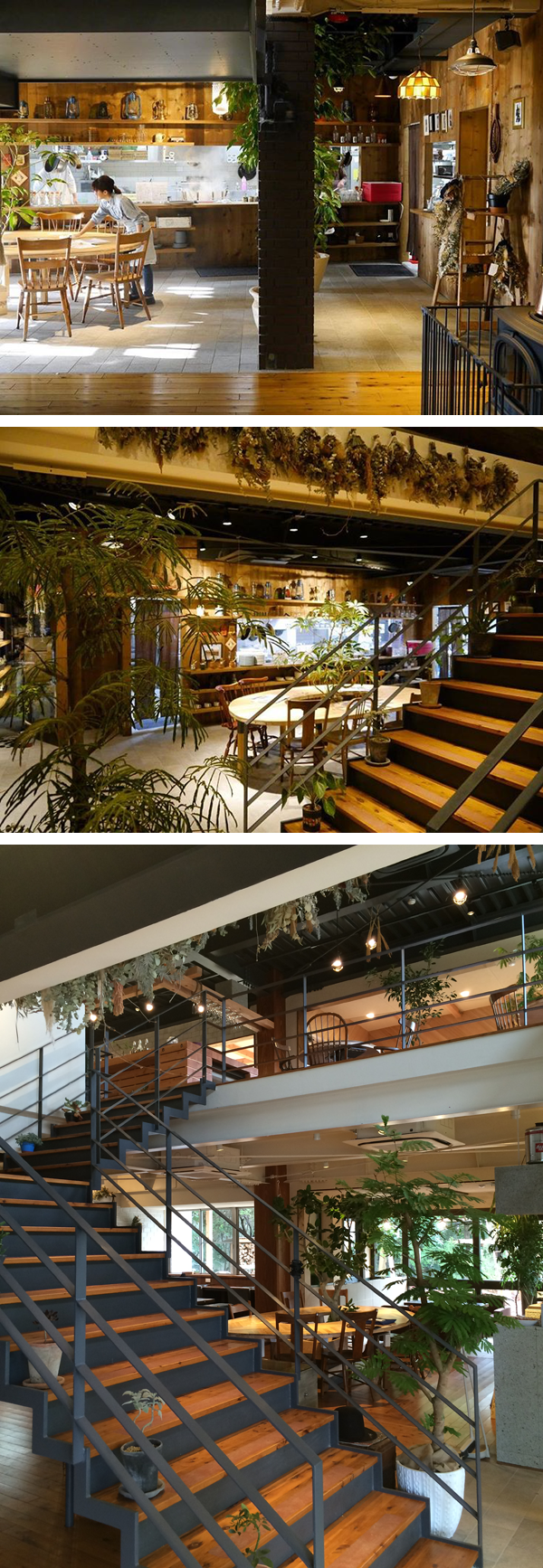gardens pasta cafe ONS
兵庫県西宮市に建つ鉄骨造3階建店舗の計画。
敷地:兵庫県
種別:改装
用途:飲食店・スタジオ・事務所
構造:鉄骨造
規模 : 地上3階
敷地面積:1189.27㎡
延床面積:899.3㎡
設計期間:2016年
ステータス:竣工
施工:津田工務店
This project is renovate the composite facilities in Hyogo Japan.
location : Hyogo / Japan
construction kind : renovation
principal use : cafe , restaurant , studio , office
structure : existing steel frame
number of stories : 3 above ground
site area : 1189.27㎡
total floor area : 899.3㎡
design period : 2016
status : built
contractor : Tsuda Construction Company Osaka











