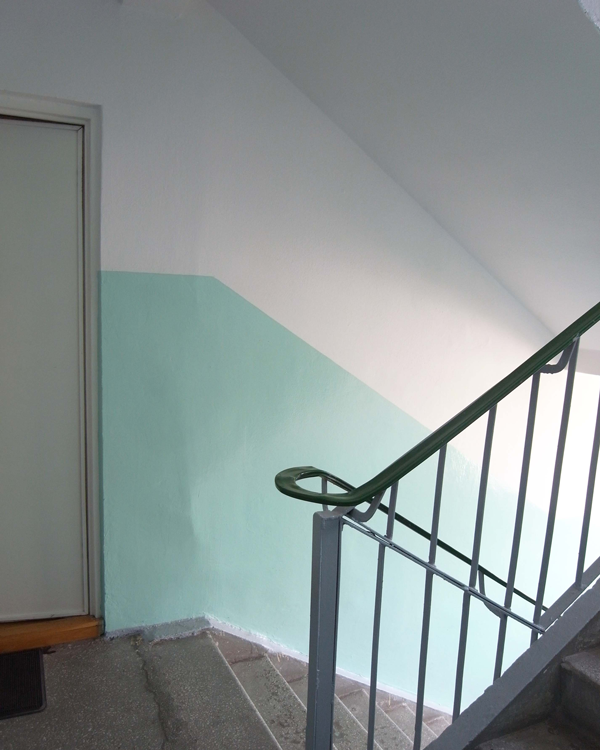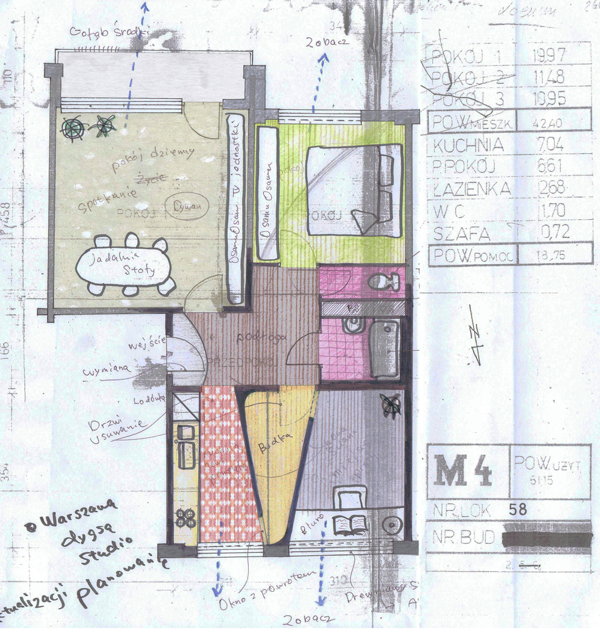Warszawaの家
ワルシャワにある分譲マンション1室の改修計画。
敷地:ワルシャワ / ポーランド
種別:改修
用途:住宅兼アトリエ
構造:既設鉄筋コンクリート造
延床面積:61.15㎡
設計期間:2011年〜
ステータス:計画中
Warsaw house
This project is renovate the condominium in Warsaw Poland.
location : Warsaw / Poland
construction kind : renovation
principal use : house , atelier
structure : existing reinforced concrete
floor area : 61.15㎡
design period : 2011〜
status : in progress


