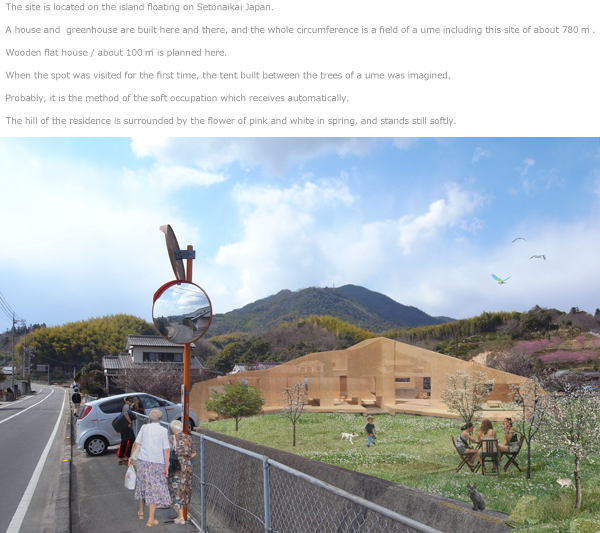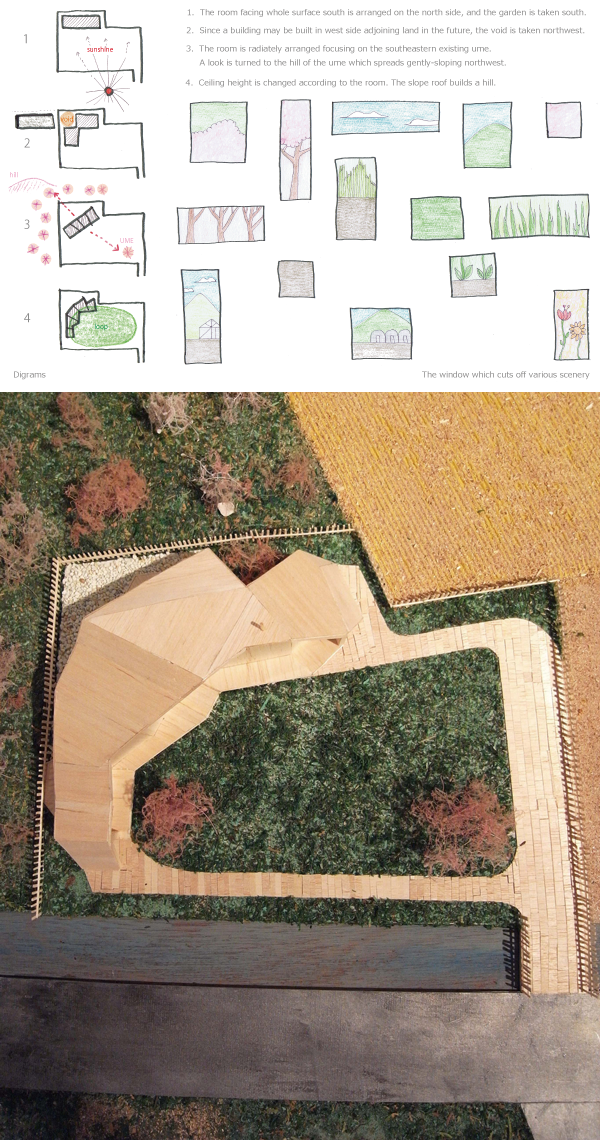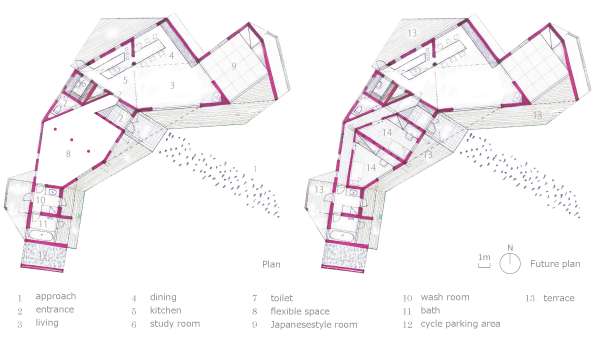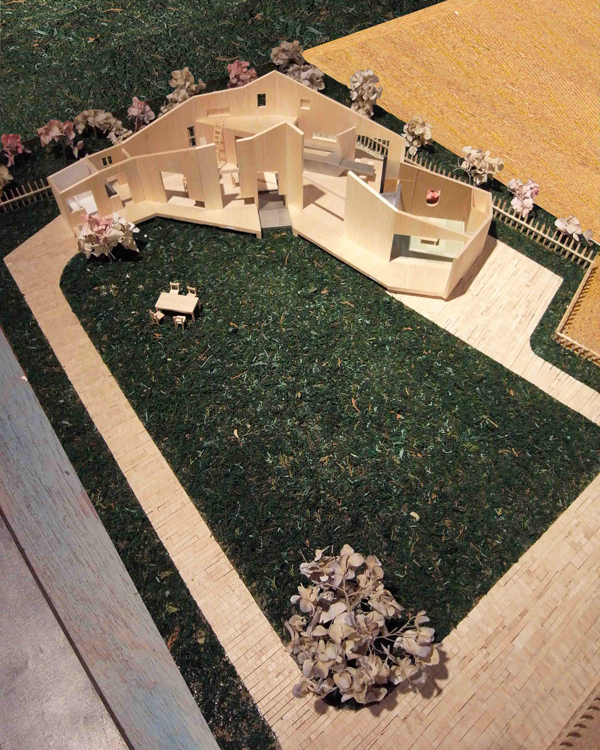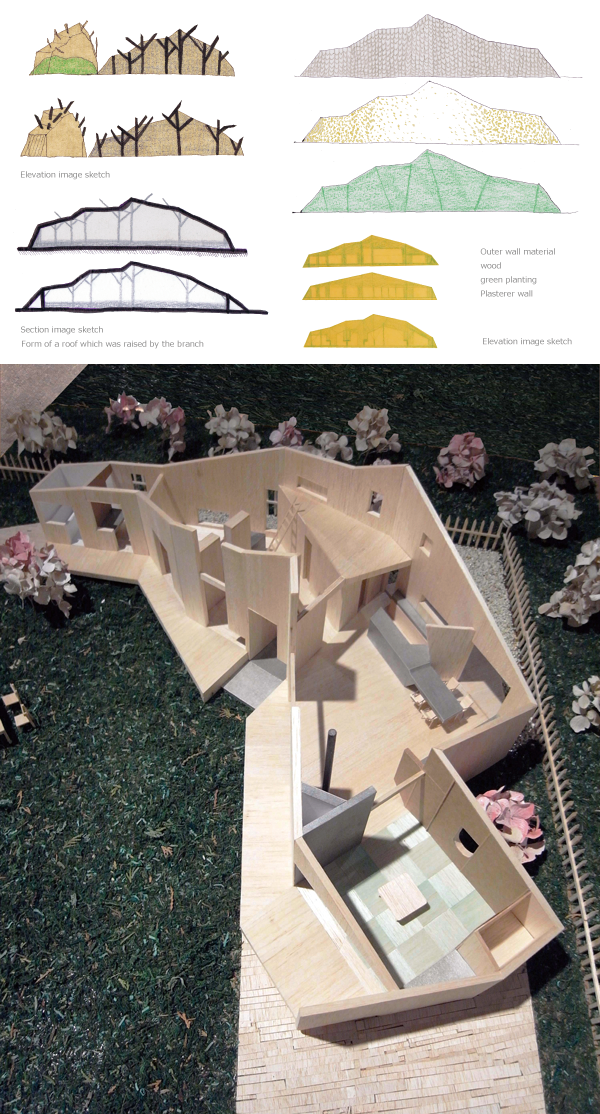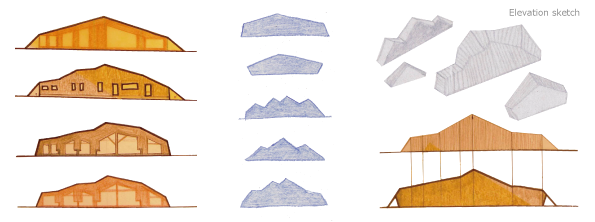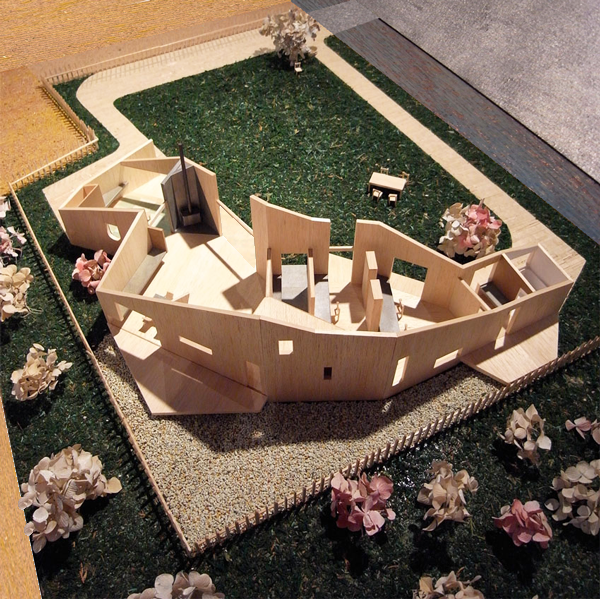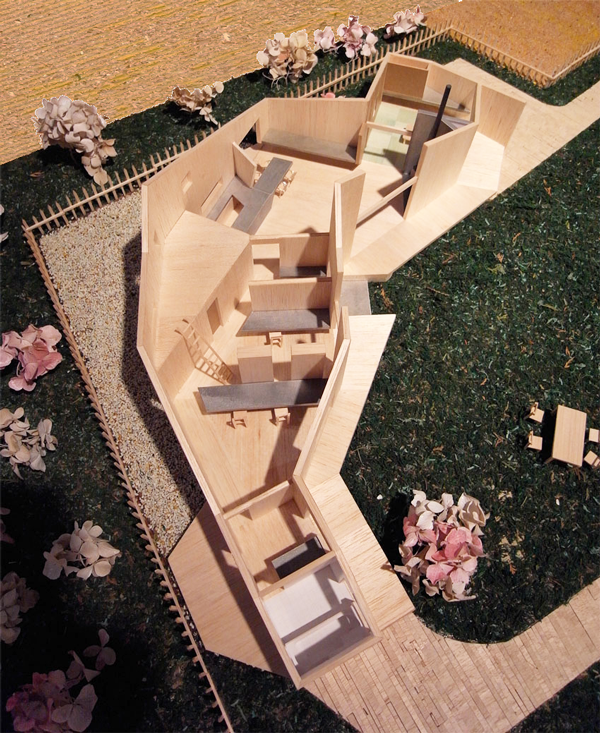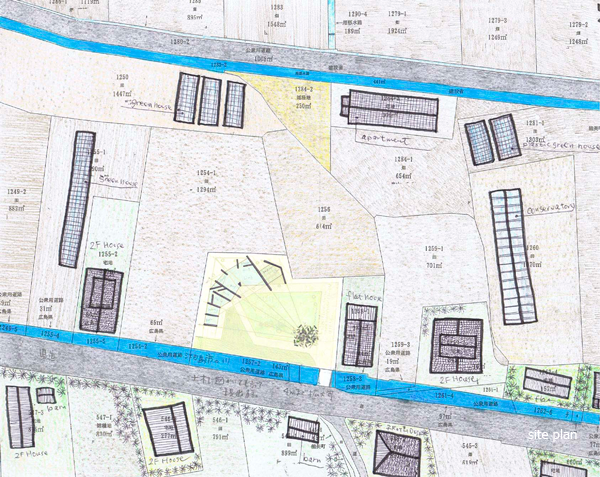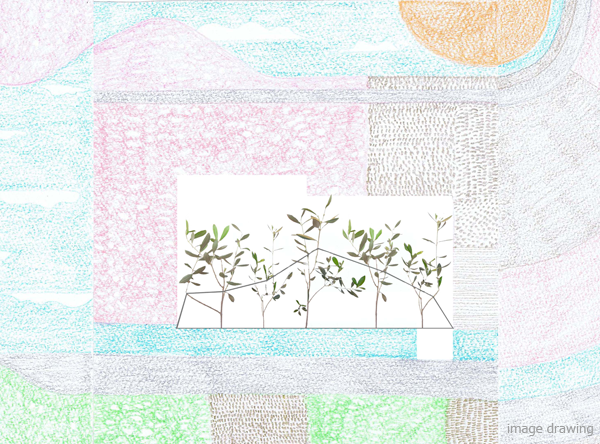島と梅の家
瀬戸内海に浮かぶ島に建つ夫婦と子供2人の為の木造平屋建住宅の計画。
住宅とビニルハウスが点々と建ち、約780㎡のこの敷地を含め周囲一帯が梅畑である。
北側の雁行部に南向きの部屋を配置し、庭を確保するのが基本となる。
将来西側隣地に建物が建つ事に配慮して抜けをとり、南東の既存の梅の木を中心に放射状に部屋を配置して、北西になだらかに広がる梅の丘と視線をつなげる。
部屋に応じて天井高を変えた勾配屋根は丘となり、敷地内に環をつくる。
住宅の丘は淡い赤と白い花に包まれ、やわらかに佇む。
敷地:広島県
種別:新築
用途:住宅
構造:木造
規模 : 地上1階
敷地面積:783㎡
建築面積 : 110.57㎡
延床面積:102.44㎡
設計期間 : 2011年
ステータス:計画案
Island and Ume house
The site is located on the island in Hiroshima Japan.
A house and greenhouse are built here and there, and the whole circumference is a field of a ume(plum) including this site of about 780㎡.
Wooden flat house / about 100㎡ is planned here.
When the spot was visited for the first time, the tent built between the trees of a ume was imagined.
Probably, it is the method of the soft occupation which receives automatically.
The hill of the residence is surrounded by the flower of pink and white in spring, and stands still softly.
location : Hiroshima / Japan
construction kind : build
principal use : house
structure : wood
number of stories : 1 above ground
site area : 783㎡
total floor area : 102.44㎡
building area : 110.57㎡
design period : 2011
status : unbuilt
