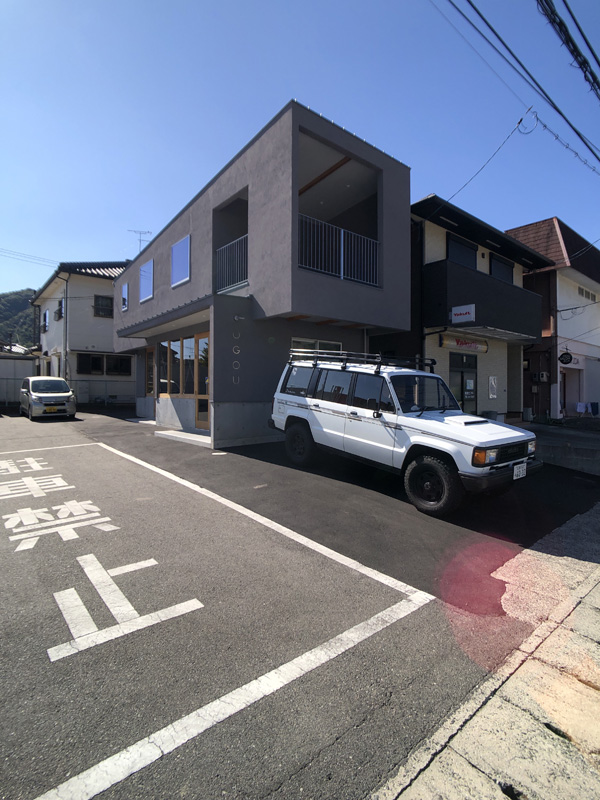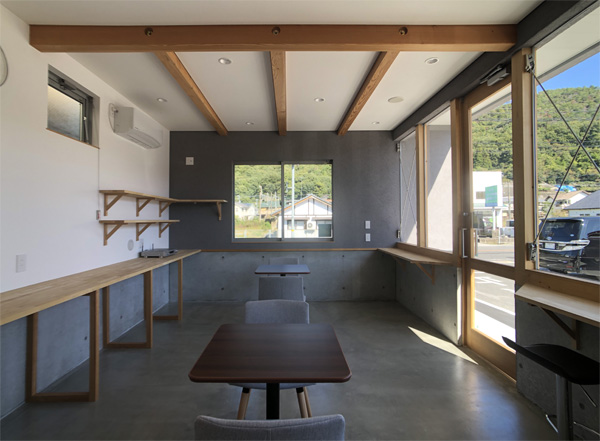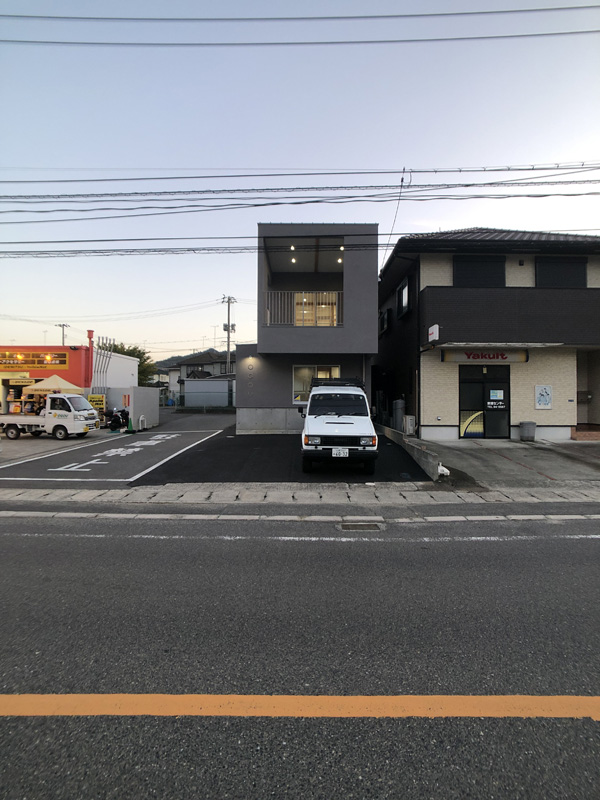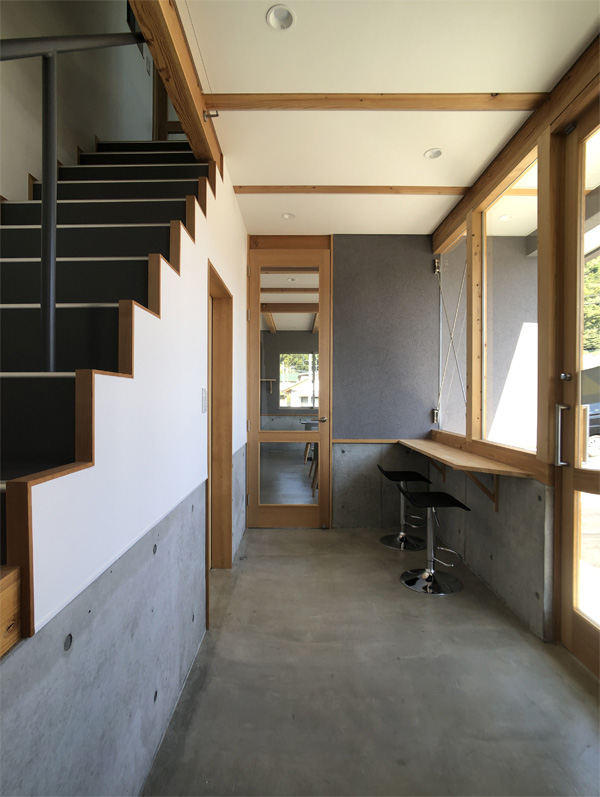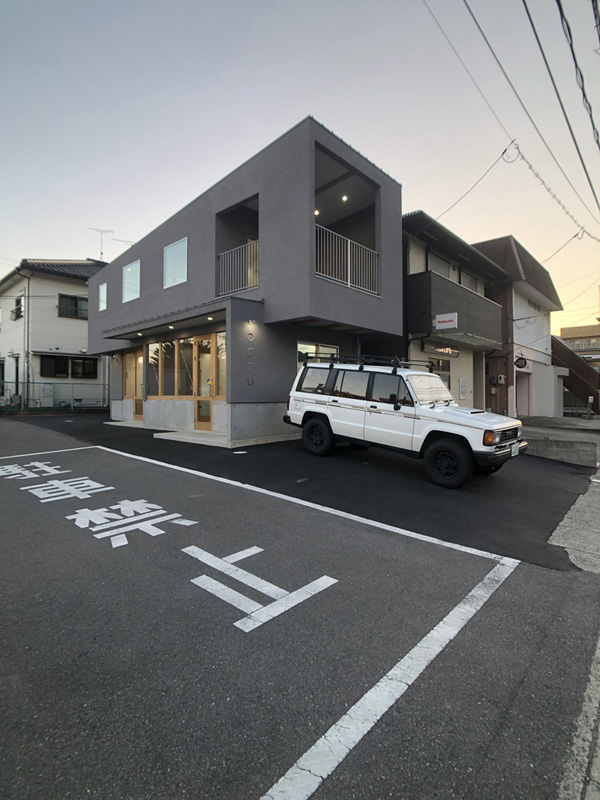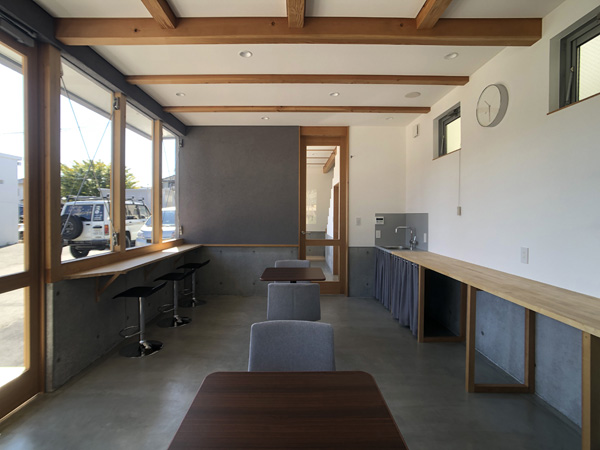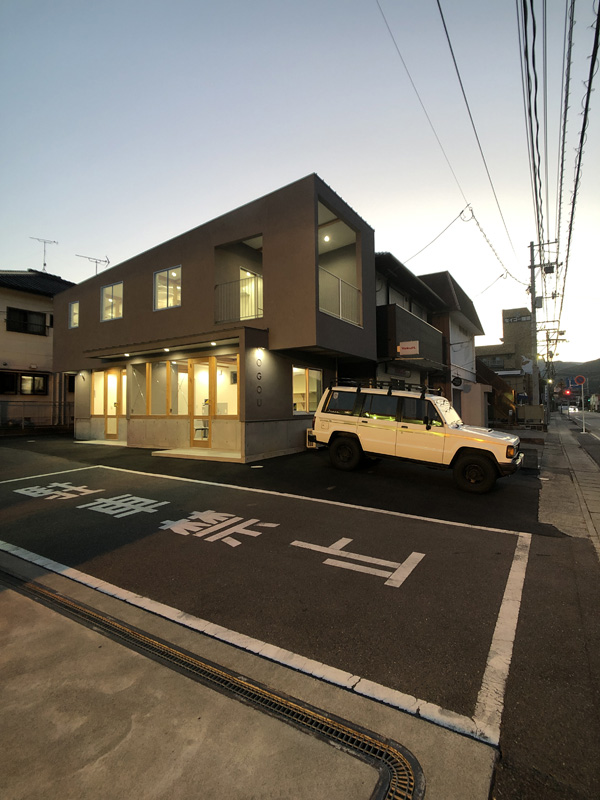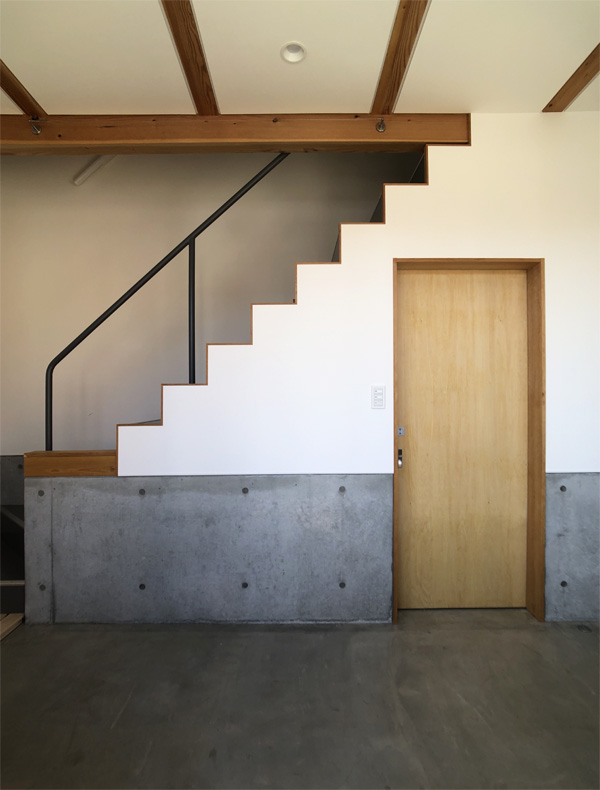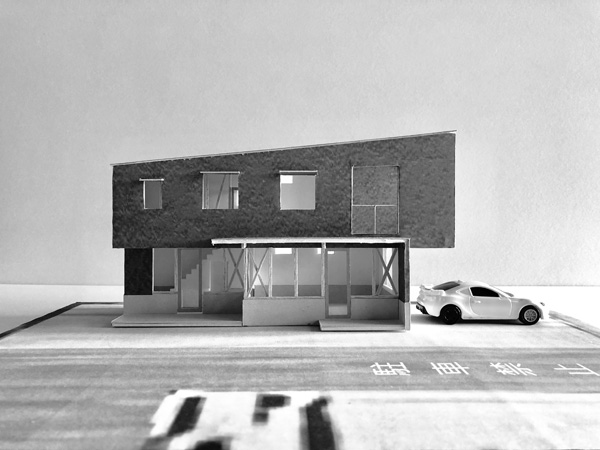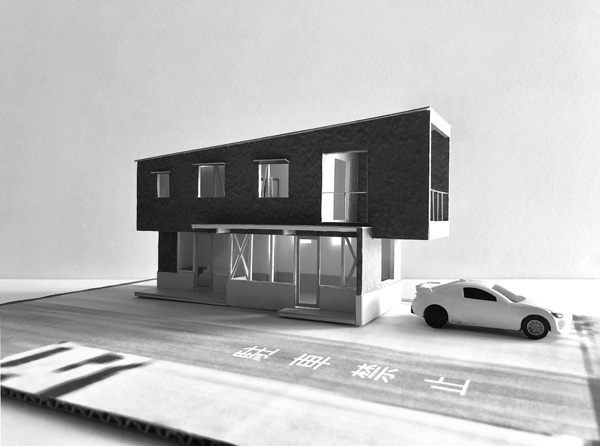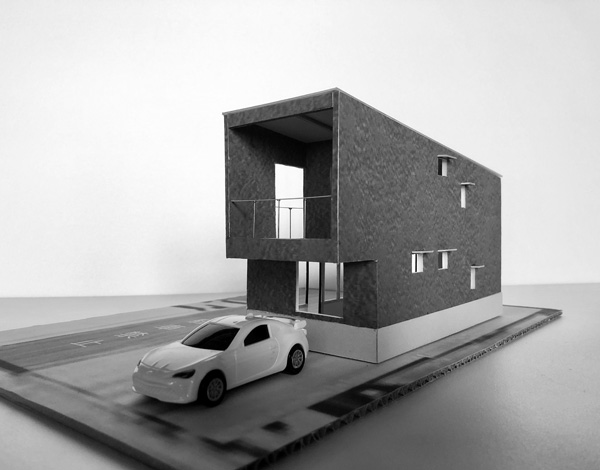GS OGOU OFFICE
広島県に建つ事務所の新築計画。
敷地:広島県
種別:新築
用途:事務所
構造:木造
規模 : 地上2階
敷地面積:846.41㎡
建築面積:41.90㎡
延床面積:67.01㎡
設計期間:2019-2020年
共同設計:小浦建築工舎
ステータス:竣工
施工:株式会社橋本
This project is build the wooden two-story office in Hiroshima Japan.
location : Hiroshima / Japan
construction kind : built
principal use : office
structure : wood
number of stories : 2 above ground
site area : 846.41㎡
building area : 41.90㎡
total floor area : 67.01㎡
design period : 2019-2020
design collaboration : Koura architects
status : built
contractor : HASHIMOTO co.ltd
