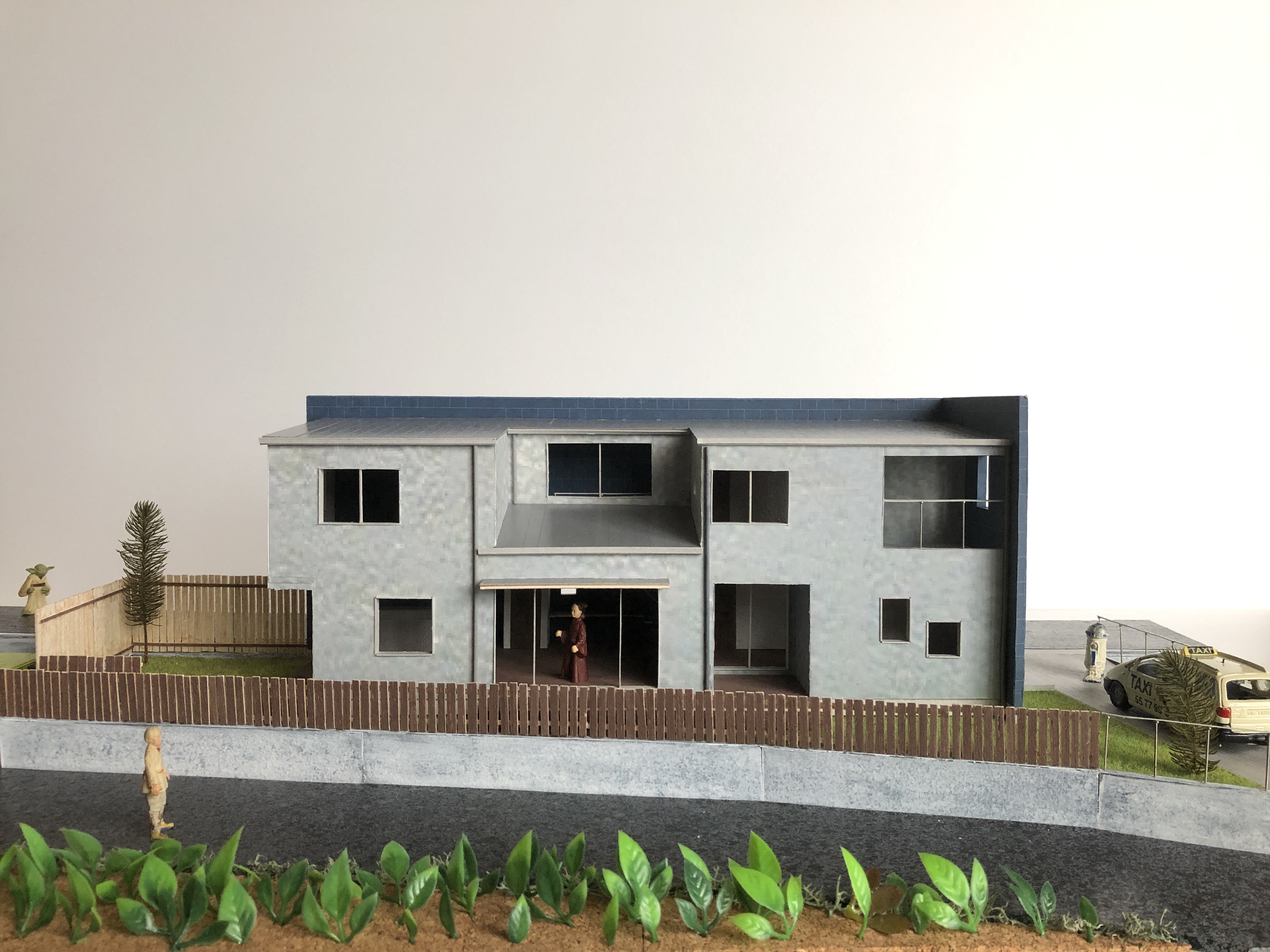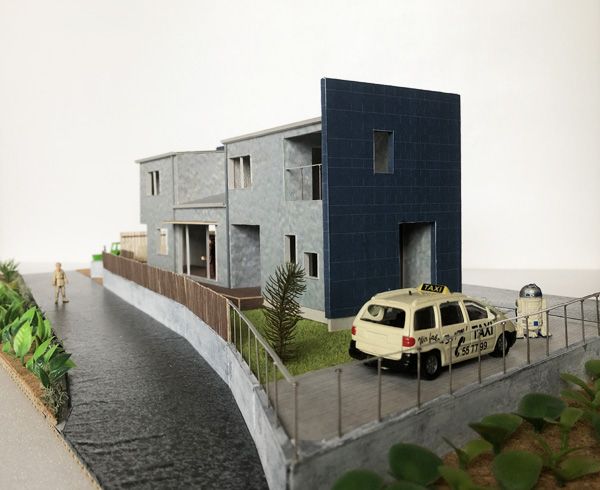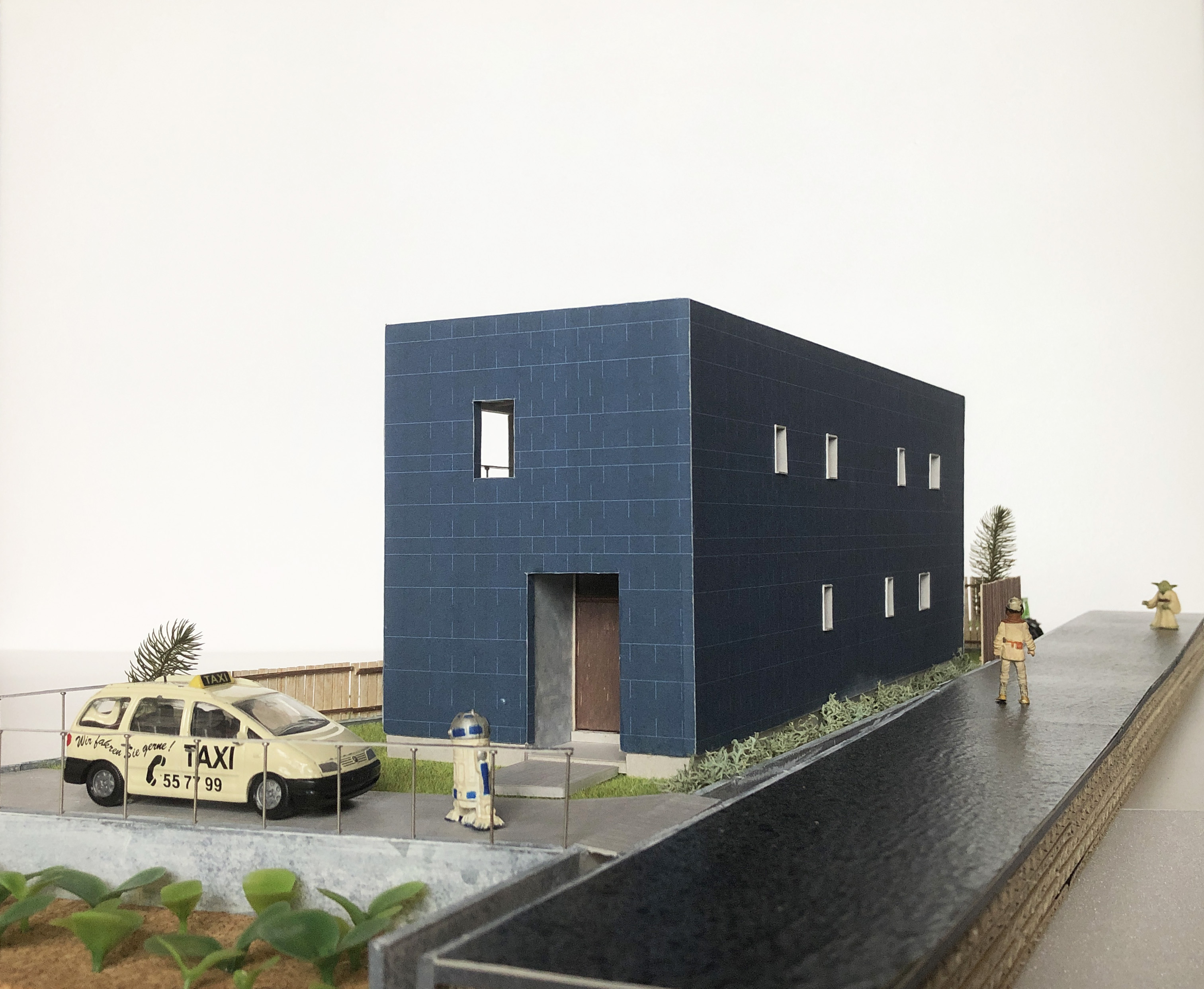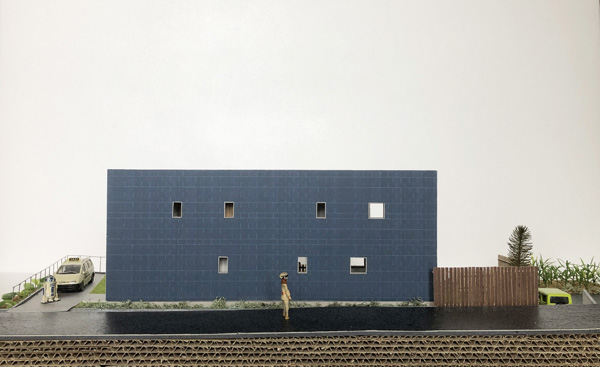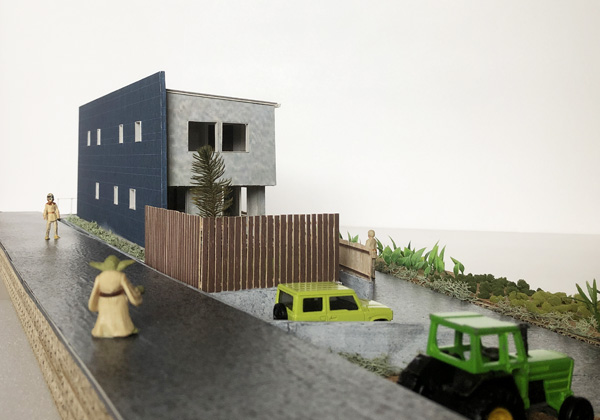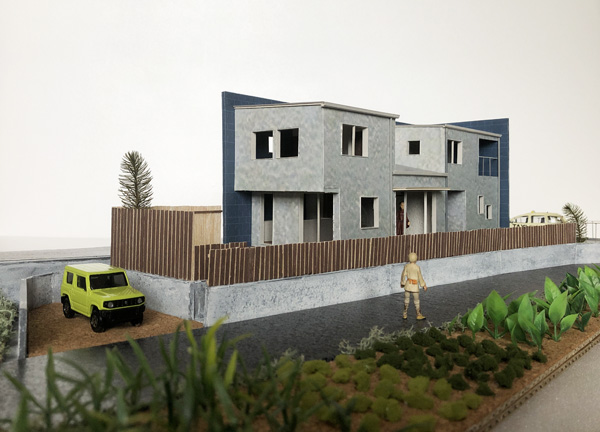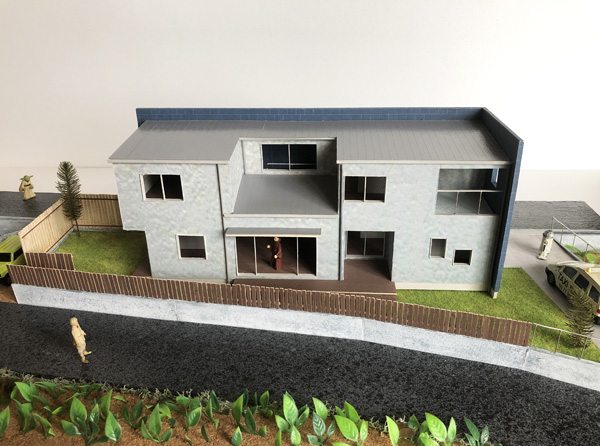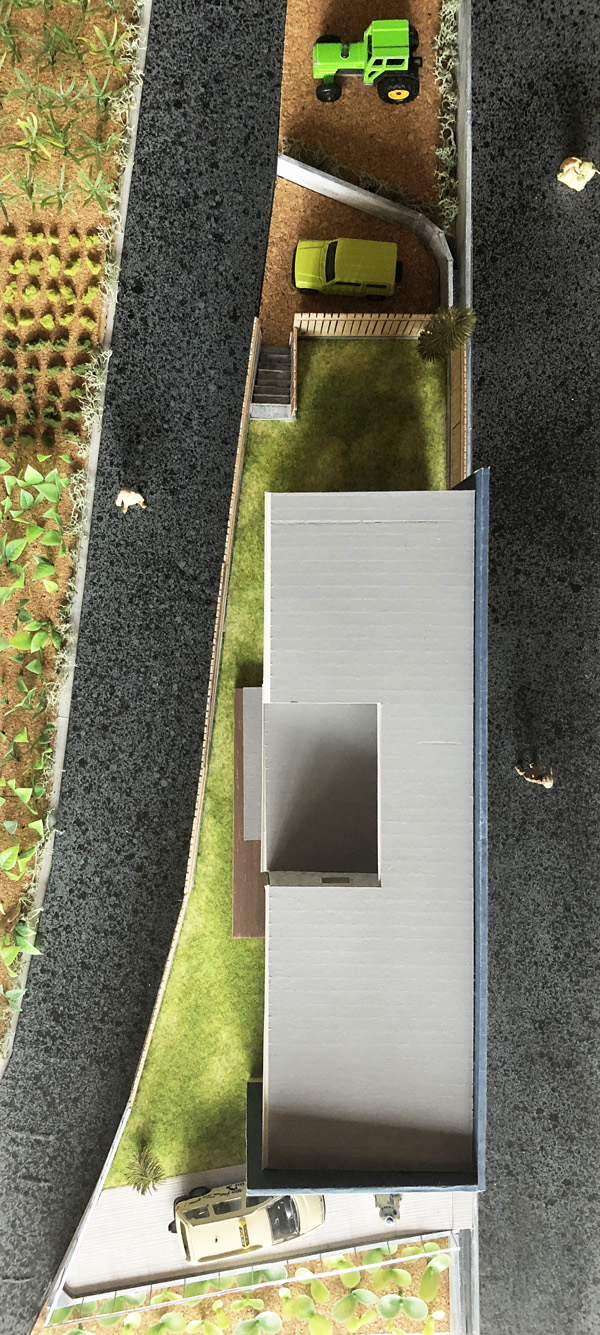N house
広島県に建つ住宅の新築計画。
敷地:広島県
種別:新築
用途:住宅
構造:木造
規模 : 地上2階
敷地面積:217.30㎡
建築面積:70.38㎡
延床面積:112.85㎡
設計期間:2020年
ステータス:計画中
施工:小浦建築工舎
This project is build the wooden two-story house in Hiroshima Japan.
location : Hiroshima / Japan
construction kind : built
principal use : house
structure : wood
number of stories : 2 above ground
site area : 217.30㎡
building area : 70.38㎡
total floor area : 112.85㎡
design period : 2020
status : on going
contractor : Koura architects
