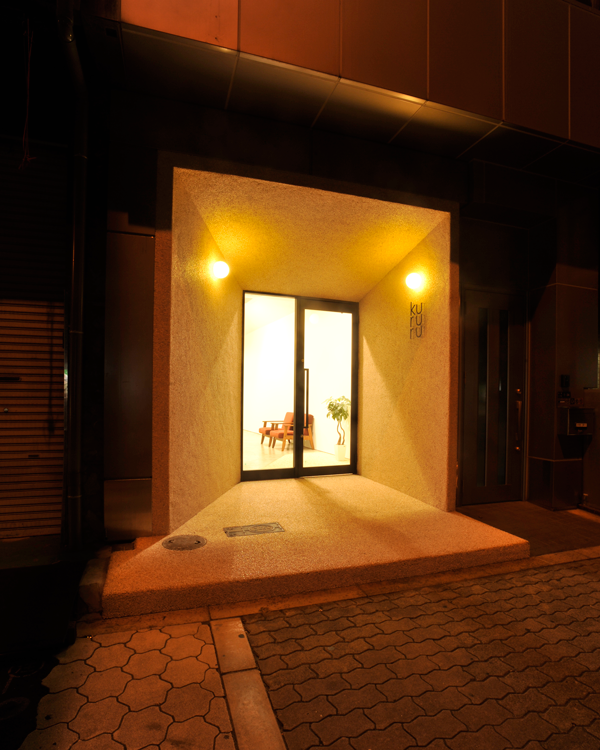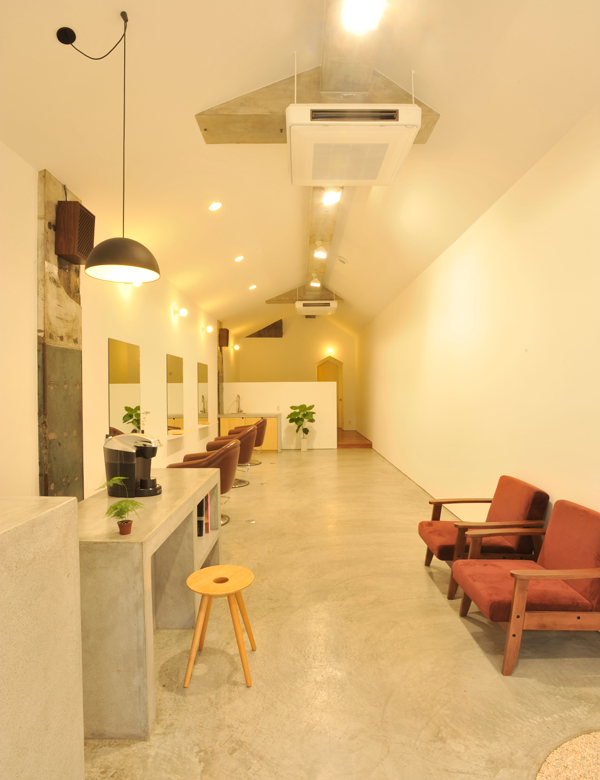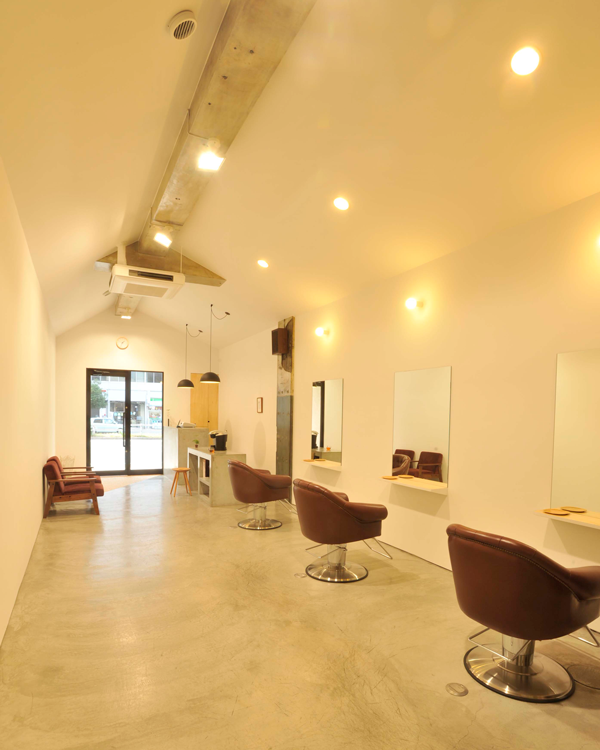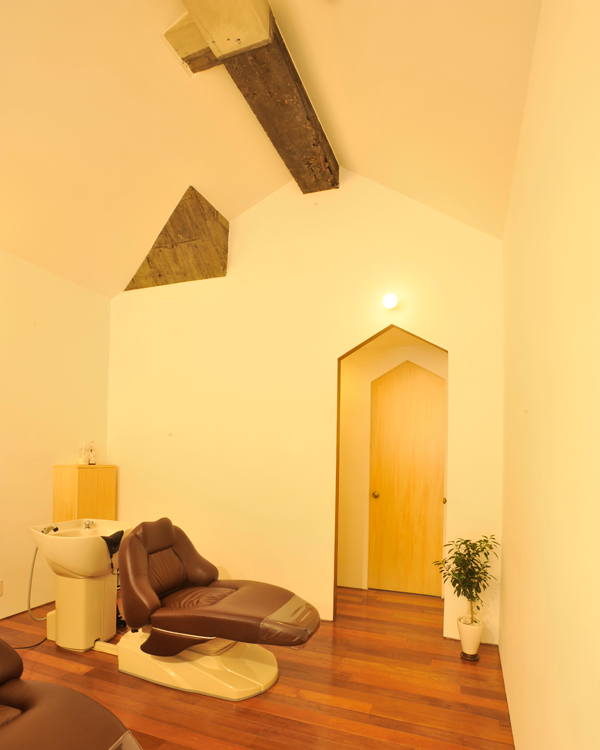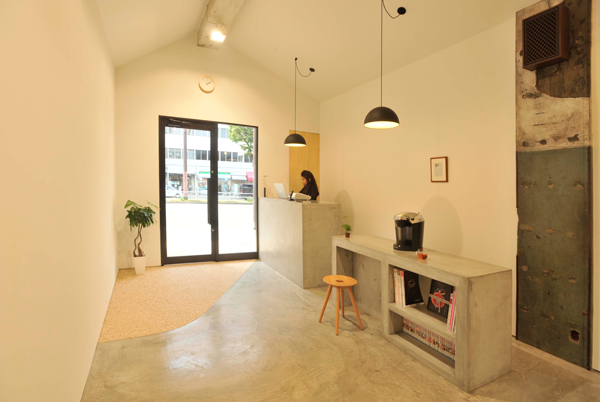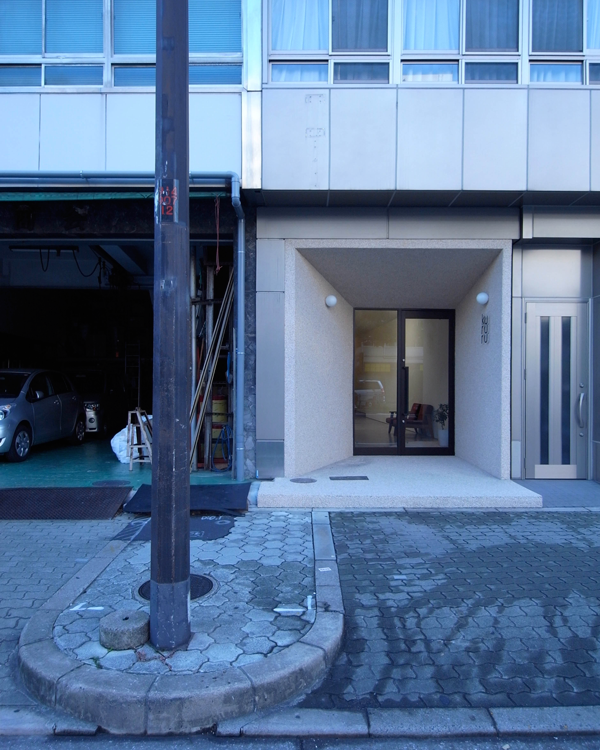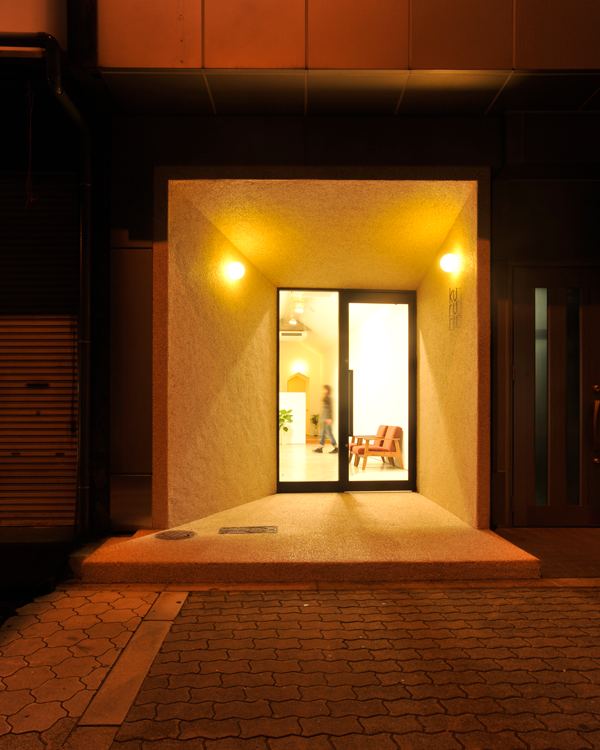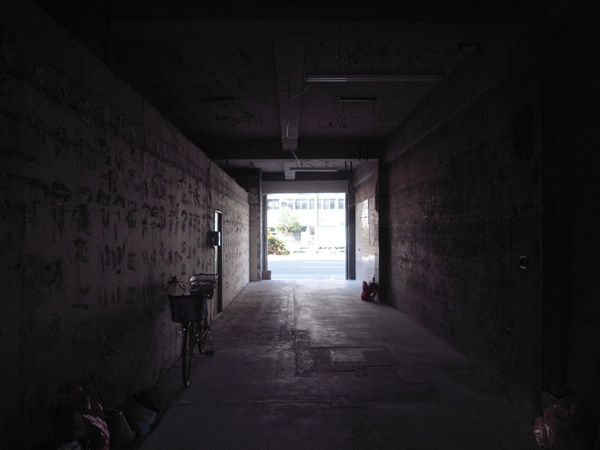kururu
大阪の下町、谷町に計画されたヘアサロン。
奥へと続く長屋空間へ引き込む様なファサードと内部に
挿入された白いボリュームは、この界隈の‘素材’と‘更新’
を内包している。
敷地:大阪府
種別:改修
用途:ヘアサロン
構造:既設鉄筋コンクリート造
延床面積:61.40㎡
設計期間:2010年〜2011年
ステータス:竣工
施工:津田工務店
写真:早川鉄兵
This is a hair salon in downtown Osaka, Japan.
The downtown Osaka is the area where old Japanese row houses stand vertically to the main street.
Even now the houses which are utilized as craft galleries, the alleyways’ space between them filled with endeavor and ingenuity go well with the downtown’s atmosphere and make you feel the invaluable taste of the place.
The hair salon is located on the ground floor of four-story building, which stands on the site after an old row house has been pulled down.
The conception of the hair salon is a row house inserted into the ground space of the building.
The front facade has the shape of perspective with the square glass door through which you can see the long white volume continuing deep into the opposite side of the building.
It looks as if the huge space in the shape of a white row house with a pointed roof has been drowned into the inside.
The idea of the design is meant to connote the image of a traditional row house and the updated outlook of the downtown’s neighborhood.
location : Osaka / Japan
construction kind : renovation
principal use : hair salon
structure : existing reinforced concrete
total floor area : 61.40㎡
design period : 2010〜2011
status : built
contractor : Tsuda Construction Company Osaka
photographer : Teppei Hayakawa
